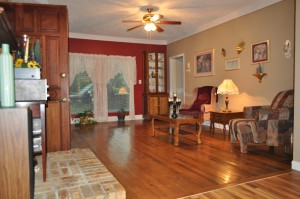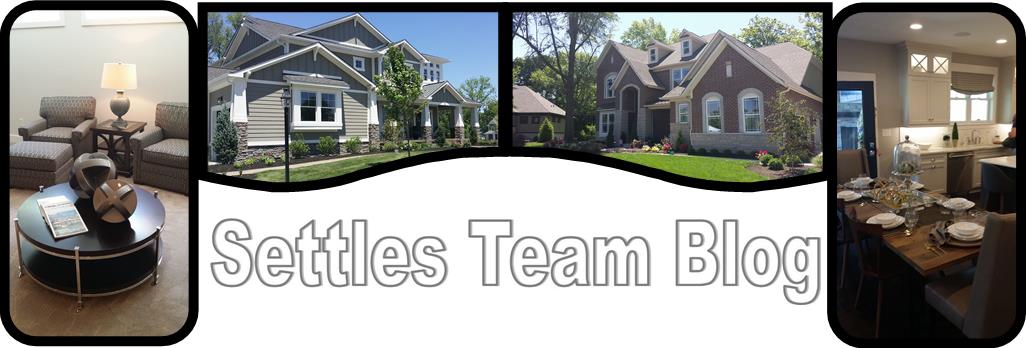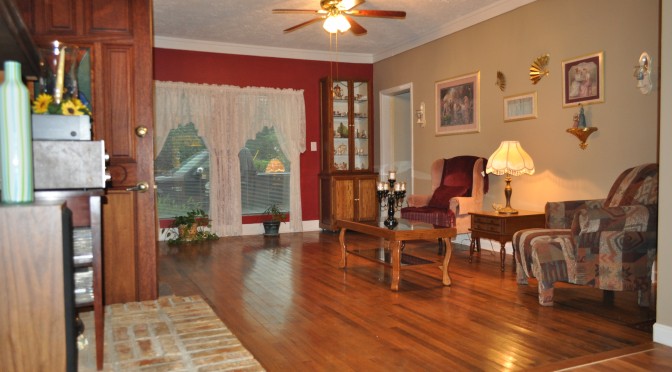 The open floor plan has been a housing trend for many years already and it looks like it is not going to disappear anytime soon.
The open floor plan has been a housing trend for many years already and it looks like it is not going to disappear anytime soon.
The open floor space layout is really nothing new but has evolved over the years back to the one room living space where everything is done in one room. The only exemption from the past is that we no longer sleep, cook, and live in the same room.
With the kitchen again becoming the hub of the house, the walls began to disappear, and later you would start to notice the incorporation of the kitchen and dining room. Even later you could see the family or great room follow the trend.
When you take a moment and look at the current building trends, you can see that there are not many walls in the lower level portion of a house. This trend that will stay around for a while.
Some of the older homes do not have the luxury of an open floor plan, but it could be turned into a more appealing layout by enlarging door openings and taking out some walls. Sure, all of this may depend on the original layout of the home and which walls can be changed.
I personally own an older ranch home which I have moved or removed walls to give the space a more flowing layout. It can be done, but it is a big mess and the result is priceless.

